| |
FIRM HISTORY AND PHILOSOPHY
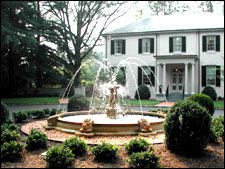 Founded
in 1997, the firm has maintained its original philosophy of
providing high quality design and excellent client care. In order to provide our clients direct contact with principals,
we have maintained a small staff of landscape architects.
We work hard to understand client’s needs, to be good
listeners and to respond in a timely manner. Being a small
firm we constantly evaluate our practice to improve efficiency
and effectiveness. Founded
in 1997, the firm has maintained its original philosophy of
providing high quality design and excellent client care. In order to provide our clients direct contact with principals,
we have maintained a small staff of landscape architects.
We work hard to understand client’s needs, to be good
listeners and to respond in a timely manner. Being a small
firm we constantly evaluate our practice to improve efficiency
and effectiveness.
William Spell, Principal, has been a private practitioner of landscape
architecture since 1970 and in those 38 plus years, he has
experienced a wide range of project types. He has the luxury
to look back at his work and observe how time has affected
his designs. |
|
Mr. Spell is an honors graduate of the University
of Georgia's acclaimed School of Environmental Design and
holds a bachelor's degree in landscape architecture. After
college, he graduated from the U.S. Navy Officer Candidate
School. He spent his tour of duty as a planner for the Naval
Facilities Engineering Command where assisted on a master
plan for the Naval Academy and a facilities program study
for Bolling Air Force Base.
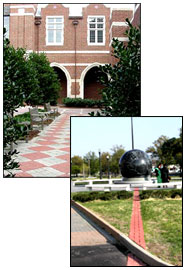 After
his Navy experience, he went to work for the architecture/planning
firm of Gwathmey-Duke which was acquired by a firm now known
as the Benham Group. Bill was the principal landscape architect
and participated as a member of the mobile design team. To
broaden his experience, Bill took a position with EDAW,
a large landscape architecture firm with multiple offices.
After a few years, he was enticed to move to Richmond, Virginia
where he became vice president and stockholder of Higgins
Associates. Almost 19 terrific years passed where Bill was
responsible for a wide range of projects. He sold his stock
in that company and began his firm in 1997. After
his Navy experience, he went to work for the architecture/planning
firm of Gwathmey-Duke which was acquired by a firm now known
as the Benham Group. Bill was the principal landscape architect
and participated as a member of the mobile design team. To
broaden his experience, Bill took a position with EDAW,
a large landscape architecture firm with multiple offices.
After a few years, he was enticed to move to Richmond, Virginia
where he became vice president and stockholder of Higgins
Associates. Almost 19 terrific years passed where Bill was
responsible for a wide range of projects. He sold his stock
in that company and began his firm in 1997.
|
Chris
Hale, Associate Landscape Architect, is a
certified landscape architect in the State of Virginia
and LEED Accredited Professional. With a focus on sustainable
site design, Chris brings to the project an ability to
incorporate design strategies that are responsive to client
objectives while maintaining the ecological integrity
of the site and surrounding watershed. |
He has experience in native planting design, innovative storm water management practices, stream restoration, site planning, erosion control, recreation facility design, project management, regulatory process, and much more. Through his expertise in CAD drafting and computer graphics, designs are presented and brought to fruition in an efficient manner. Conceptual design, design development, the production of construction documents, creating marketing materials, and project oversight tasks are part of his role with the firm.
Chris is an honors graduate of Virginia
Polytechnic Institute where he attained a bachelor's degree
in landscape architecture (1997). Upon graduation, he worked with a Richmond based landscape
architectural design firm that concentrated mainly on public recreation projects. Since 1999, he has been with WM H. Spell, LLC.
QUALIFICATIONS & EXPERIENCE
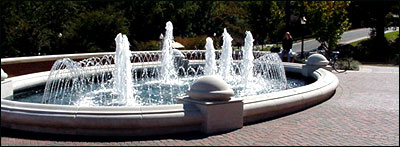
INTITUTIONAL
SITE PLANNING & DESIGN
Representative Projects:
City of Richmond Library Park
- revitalization plan, City review process, public/private
partnership, 1997-1998
Richmond Children’s Museum
- conceptual master plan for new site 1995
State Police Headquarters,
Chesterfield County, VA – site expansion, hardscape
design, new landscape, 2004
Regent University Library,
Virginia Beach, Va. - master plan, site plan for grounds
and formal plaza, 1985
Virginia War Memorial, -
site revitalization plans for reflecting pool, paving and
landscaping, 1997
State Fairgrounds, Strawberry Hill,
Richmond, Va. - new main entrance, amphitheater plaza, 1996
Busch Gardens, The Olde Country,
Williamsburg, Va. - design refinement, planting design,
drainage design for Italian gardens, 1980
Richmond Ambulance Authority,
City of Richmond - site planning, parking layout hardscape
& landscape design, 1997
Falls of the James Fountain,
7th Street & James River, Richmond, Va. - planning &
design for large city fountain, 1991
Cultural Arts Center at Glen Allen,
Henrico County, Virginia - site planning, plaza & hardscape
design, sculpture garden design and landscape design, 1997-1998
FBI Engineering Research Facility,
Quantico, Va. - site planning, hardscape, lighting and landscape
design, 1986
Philip Morris Manufacturing Center,
Richmond, Virginia - redesign of entrance drive and water
feature, regrading and drainage, 1992
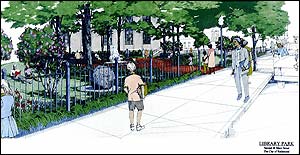
CULTURAL ARTS
Representative Projects
Regent University College of Communication
& the Arts, Virginia Beach, Va. – development
of campus mall, plazas, fountains and various gardens, 2003
Library Park, City of Richmond
& private citizen groups - revitalization design
of small urban park into passive, cultural center; large
reading & performance circle, fountain, sculpture display,
1998
Virginia War Memorial, Richmond,
Va. - redevelopment of memorial statue area, including
reflecting pool, stone paving & landscaping, 1997
Haxall Mill Race Walk & Plaza,
Federal Reserve Bank of Richmond - development of terraced
retaining walls, plazas, and promenade along historic canal/mill
race, 1990
Fine Arts Center, University
of Richmond - design of plazas, courtyards & landscaping
for new theater and art gallery, 1996
Cultural Arts Center at Glen Allen,
Henrico Co., Va. – site planning and design for
adaptive re-use of old high school, plaza design, sculpture
garden courtyard, fountain, 1999
Jewish Community Center of Richmond
– rehab of existing facility, new site master
plan, playground expansion, memorial plaza, site lighting
& hardscape design, 2004
Science Museum of Richmond,
Richmond, Va. - campus improvement plan – renovation
of site, including restructured interpretive science related
gardens, Kugel Plaza (world’s largest Kugel fountain
– 8.5 ft. diameter granite sphere of earth; moon also
included), 2003
Virginia Commonwealth University,
Broad Street Streetscape, Richmond, Va. - design of
streetscape for new VCU buildings on West Broad Street,
including the Siegel Center, Parking Deck & Welcome
Center, School of Social Services & the new Fine Arts
Center, 1997.
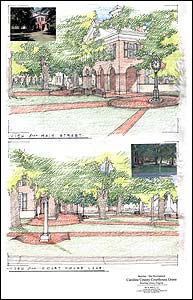
MUNICIPAL SITE
PLANNING & DESIGN
Representative Projects:
Broad Street Streetscape Design, Richmond,
Va. - design and planning of city streetscape in CBD,
1991
Richmond Emergency Communications Center,
Richmond, VA – site design, lighting & landscape
improvements for new communications center, 2000
Jackson Ward Streetscape, Richmond, Va.
- streetscape design including, paving, lighting, and
landscaping, 1989-1991
Caroline County Courthouse, Bolling Green,
VA – master plan for courthouse green, parking
& pedestrian circulation, 2002; master plan assistance
for courthouse complex, 2003; landscape & lighting plan
for new courthouse, 2003
Southside Virginia Training Center/Central State
Hospital, Petersburg, Va. - master campus landscape
plan for 750 acre facility, 1997
Prince George County Office Building,
Prince George, VA – site planning studies, landscape
& lighting plan for new municipal office building, 2004
Richmond General District Courts Building,
Richmond, VA – rehab of existing Public Safety
Building into courts building, streetscape, hardscape &
landscape design, 2004
Haxall Canal Millrace Walk, Federal Reserve
Bank of Richmond, - design of waterfront walk/plaza
and retaining wall system, access and landscaping, 1990
Mathews County Courthouse, Gloucester,
VA – site-planning studies, landscape, hardscape
& lighting plan, 2004
Williamsburg-James City County Courthouse
- site planning, parking lot design, hardscape, site
lighting and landscape design for new facility, 1997
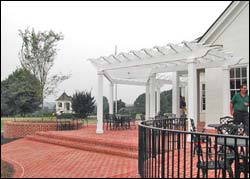
RECREATION &
PARK PROGRAMMING, PLANNING & DESIGN
Representative Projects:
City of Richmond - Master plan & rehabilitation
design for:
Patrick Henry Park, Chimborazo Park, Libby Hill Park, Jefferson
Park, The Great Ship Lock Park, The Golf Learning Center,
Oregon Hill Linear Park, 1990’s
Bryan Park - new entrance plan, early 1990’s
Byrd Park - Boat Lake, Swan Lake shoreline improvements,
1996
The Country Club of Virginia, Richmond, VA
– Site design work for the following:
Golf Range – master plan for expansion with parking
expansion, 2001
Lower Terrace – plan for re-design for dining &
dancing activities, 2002
Tennis Terrace – plan for tennis observation terraces,
retaining wall, landscaping & lighting, 2004
Parking Expansion – Caddie Hill – master plan,
lighting & landscape improvements, 2003
Dining Terrace – outdoor brick dining terrace with pergola,
2003
Pro Shop Plaza – continuation of dining terrace to entrance
of pro shop, new orientation to golf course, 2004
New Formal Entrance Walks & Steps – auto court,
drop-off area for handicapped persons, plaza overlooking grounds,
2003
Mary Washington College
New Women’s NCAA Softball Field - site analysis,
orientation studies & location studies, construction documents,
const. administration, 1995
Tennis Complex - master plan studies and construction
documents for 18 court complex, 1996
Fitness Center – site planning and landscape design
for new fitness building (included new parking deck layout,
to be built later), 2003
Longwood College - New Baseball Filed, Stadium
& Press Box - planning, const. doc., const. admin.
1990
Chatmoss Country Club, Martinsville, VA –
landscape master plan & hardscape for re- development
of clubhouse area, 1999
Dolphin Lake, Dinwiddie County, VA –
master plan for old quarry into a dive center with camping
facilities, 2002
Willow Oaks Country Club, Richmond, VA –
Clubhouse grounds master plan, design for new swimming
pool & fitness complex, redevelopment of parking layout,
new entrance design, expanded golf range, 1997 - present
Back
To Top
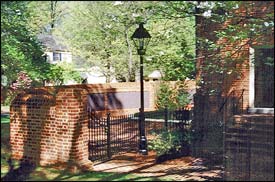
RELIGIOUS FACILITIES
Representative Projects
Historic St. John’s Episcopal Church,
Church Hill, Richmond, Va. - new brick walkway system,
handicap ramps, steeple flood lighting, columbarium/memorial
garden, 1988-94
River Road Church, Baptist, Richmond,
Va. - master site development plan, memorial garden
with columbarium, phase I schematic design, new court
yard and site improvements, 1992-2000
Beth Ahabah Synagogue, Richmond, Va.
- new granite identification sign, landscape improvements,
1997
First Baptist Church, Richmond, Va.
- master site development plan including vespers garden,
formal gardens, walkways, new signage system, improved
parking layout and site lighting; construction complete
fall 2000
St. Luke’s Church, Smithfield,
Va. – site analysis, columbarium & memorial
plaza design, 2000
Cathedral of the Sacred Heart, Richmond,
Va. - site landscape plan, improvements to main plaza
including ornamental post lights, stone benches &
urns, signage & irrigation, 1997
Glen Allen Baptist Church, Glen Allen,
Va. - memorial garden and landscape improvements,
1996
Our Lady of Lourdes Catholic Church,
Richmond, VA – design of grotto & meditation
garden, 2001
Christ Episcopal Church, Martinsville,
Va. - new masonry courtyards, walks and landscape
improvements; parking studies and lighting, 1985
St. Stephen’s Episcopal Church,
Richmond, Va. - cloister garden design, grounds improvements
plans including: parking, pre-school play area, lighting,
& landscape, 1996
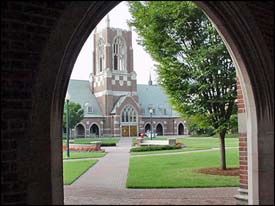
EDUCATIONAL
Representative Projects
Meadowbrook High School, Chesterfield
County, VA – site planning, parking lot design,
courtyard hardscape design, site lighting & landscape
design for re- development & expansion of existing
facility, 2002
Spring Run Elementary School, Chesterfield
County, VA - site planning, parking lot design, courtyard
hardscape design, site lighting & landscape design
for new facility, 1999
Amelia Middle School, Amelia County,
VA – master site planning, parking lot design,
1999
Governor’s School, Richmond, VA
- site planning, parking lot design, courtyard hardscape
design, site lighting & landscape design for re-development
& expansion of existing facility, 2001
St. Christopher’s School, Richmond,
VA – master site planning for historic courtyard,
site improvements for athletic improvements, circulation
and landscape. 1999
Science Museum of Virginia, Richmond,
VA – site planning for campus improvement plan,
coordination with Children’s Museum, design for
Kugel Plaza, 2002
Mary Washington College, Fredericksburg,
VA – projects include: Fitness Building, Campus
Walk, Science Building, 2 fountains, Art Gallery, James
Farmer Memorial Plaza, Phi Beta Kappa Memorial, numerous
projects since 1985
Regent University, Virginia Beach, VA
– Campus Mall, site planning for numerous projects
including: Communication Arts, Library, Law School, Founders
Conference Center, CBN Support Center, 1988 to present
University of Richmond, Richmond, VA
– site planning and landscape design for numerous
projects including: main entrance, Jepson School of Leadership
Studies, Jepson Alumni Center, Modlin Fine Arts Center,
Stern Quadrangle, 1990-1997
Back
To Top

HISTORIC PROJECTS
Representative Projects
Historic St. John’s Episcopal
Church, Church Hill, Richmond, Va. - new brick
walkway system, handicap ramps, steeple flood lighting,
columbarium/memorial garden, 1988-94
River Road Church, Baptist,
Richmond, Va. - master site development plan, memorial
garden with columbarium, phase I schematic design, new court
yard and site improvements, 1992-2000
Haxall Mill Race Walk & Plaza,
Federal Reserve Bank of Richmond - development of terraced
retaining walls, plazas, and promenade along historic canal/mill
race, 1990
Historic St. Luke’s Church,
Smithfield, Va. - cemetery evaluation, walkway improvements,
new columbarium design, and landscape improvements, 2000
Libby Hill Park, Richmond,
Va. - revitalization of Victorian era city park, including
new hardscape amenities, brick paving, park house historic
renovation, new lighting and fountain restoration, 1995
Virginia War Memorial, Richmond,
Va. - redevelopment of memorial statue area, including
reflecting pool, stone paving & landscaping, 1997
Williamsburg-James City County Courthouse
- site planning, parking lot design, hardscape, site
lighting and landscape design for new facility, 1997
City of Richmond - Master
plan & historic rehabilitation design for seven old
city parks. These parks were originally build in the late
1800’s
Back
To Top
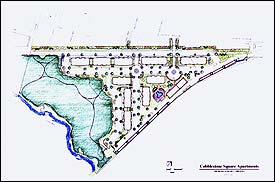
RESIDENTIAL
– SITE PLANNING & DESIGN
Multi-family & Senior Housing
Park Plaza at Belvidere,
Richmond, VA – conversion of old high rise hotel
to luxury apartments; new streetscape, entrance plazas,
swimming pool/courtyard, roof top garden, 2004
Dabbs House Senior Housing,
Richmond, VA – site planning, site lighting, and
landscape design for senior housing, 2004
King Crossing Apartments,
Richmond, VA – landscape & lighting plan for
luxury apartment complex, re-design of pool facility including
new pool shape, social area with pergolas, 2004
Biltmore Lake, Ashville,
NC – master plan for senior housing on Biltmore
Lake; site amenities – nature trails, amphitheater,
waterfront activities, 2002
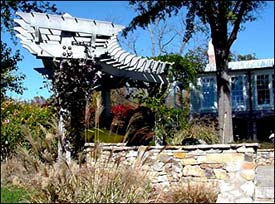
RESIDENTIAL
– SINGLE FAMILY
Private residences –
the firm has considerable experience with site development
of private residential properties. Services include: site
planning, house location, grading, drainage, layout, terraces,
decks, swimming pools & spas, shade structures, site
lighting, irrigation, outdoor kitchens/dining facilities,
pavilions, fire places, water features. A sample of this
work is available on request. To protect the privacy of
our clients, we have not identified the owners or specific
location.
|
|

